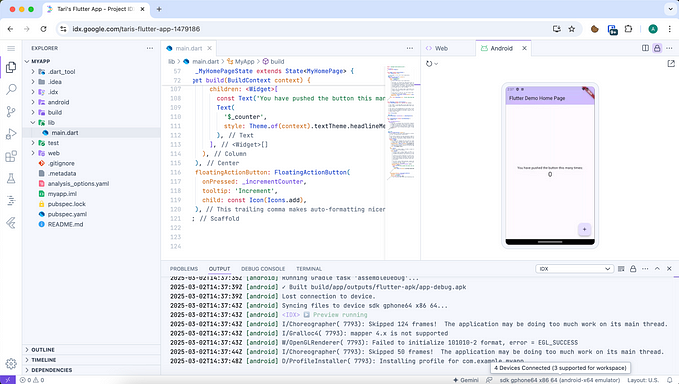Steel Structure Hall Roofing


The steel structure of the hall roofing of Terminal 3B adopts 12 steep slope-shaped special-shaped three-dimensional curved surface welded ball space frame, with a structural height difference of 18 meters and a maximum span of 90 meters. Based on factors such as structural characteristics, safety and quality, and construction schedule, the steel structure of the roof of the hall is divided into seven areas for upgrading after expert verification. Each partition is first assembled into small lifting blocks on the floor, and then undergoes secondary and multiple lifting constructions, and finally docks at high altitude. This construction scheme not only reduces the height of space frame assembly and welding, but also improves the overall construction quality, thereby better controlling safety risks, speeding up construction progress, and saving installation costs.
The steel structure of the hall roof to be upgraded this time is the largest span of the steel structure construction of the T3B terminal building, and the lifting height is 11.5 meters.









